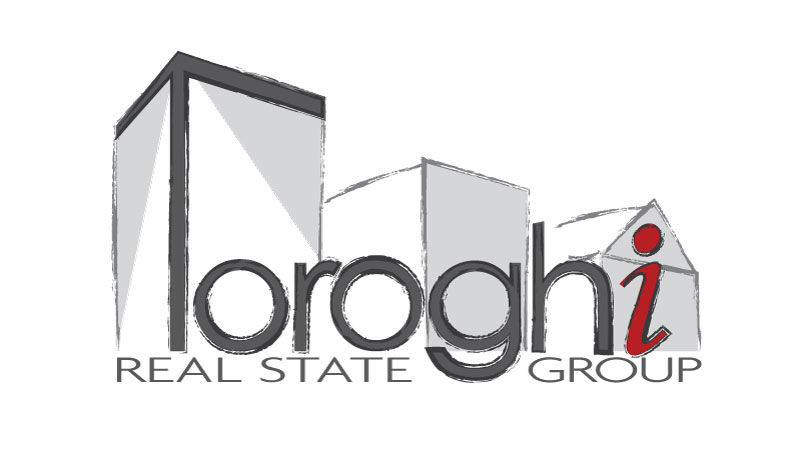Description
Unrivaled W/The Utmost In High End Design Finshings Brick/Indiana Limestone Ext White Oak Hwd Flrs Most Spec Inspired Glass Staircase Exquisite Chef Inspired Modern Kitchen W/Miele Apl Wine Cellar/Liabary Opulent Mstr W/6Pc Marble Ens Feaututing His Hers Shower 3 Fire P 9 Skylights Lundry On 2 Level L Mudrm Rec Rm/Heated Flrs Fully Foamed 3Car Pri Drive Out Most Quiet Part Of North Leaside Walk To Public Transit Double Car Garage
Fully Smart Home W/ Spkrs Alarm+Sec Cams Led Lighting T/Out Nanny Suite Irr Sys Cvac Bbq Gas H/Up Wood Deck Lg Wd Mille Air Wall Oven Micro Mille F/F Wit 6 Burner Gas Range Miele Dw
Additional Details
-
- MLS®
- C3793325
-
- Community
- Leaside
-
- Lot Size
- 30.5 X 125 Ft.
-
- Building Type
- Detached
-
- Building Style
- 2-Storey
-
- Taxes
- $0 (2017)
-
- Garage Space
- 2
-
- Garage Type
- Built-In
-
- Parking Space
- 3
-
- Air Conditioning
- Central Air
-
- Heating Type
- Forced Air
-
- Kitchen
- 1
-
- Basement
- Fin W/O,Finished
-
- Pool
- None
-
- Listing Brokerage
- RE/MAX HALLMARK REALTY LTD., BROKERAGE
Features
- Fireplace
- Central Vacuum























