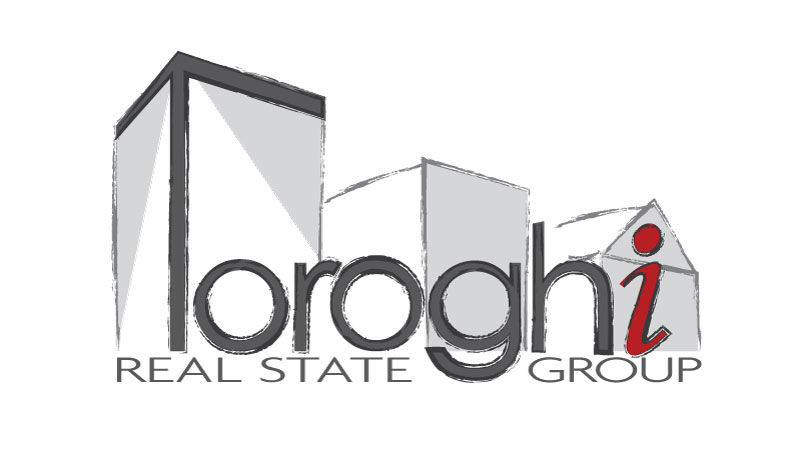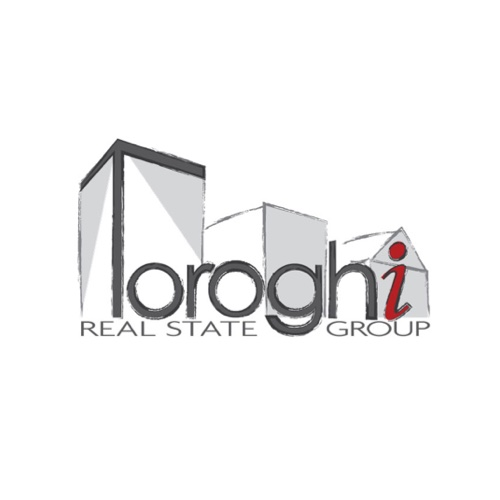Description
Welcome To The Iconic Shangri-La Private Residences Located In The Heart Of Toronto's Financial District. Featuring New High-End RH Furniture & Decor Worth Over 150K, A Custom Ceiling With Pot Lights, & An In-Built SONY OLED TV With BOSE Sound bar &Subwoofer. The BOFFIE designed Kitchen is a Chefs Dream, Equipped With Top-of-the-line Miele and Sub-Zero appliances, While a Marble-Clad Fireplace Adds A Touch Of Sophistication To The Living Space. The Spacious Primary Bedroom Offers A Serene Retreat, Complete With A Luxurious Five-piece Ensuite And A Walk-in Closet. The Second Bedroom Also Boasts Its Own Private Three-piece Ensuite For Ultimate Privacy And Convenience. This Bedroom Has Been Furnished As A Home Office, However Can Be Furnished With A Bed Upon Request. The Suite Also Includes A Parking Spot Located Right Beside The Elevators With A Personal EV Charging Station. Residents Enjoy Full Access To The Shangri-La Hotels World-Class Services And Amenities, Including White-glove Concierge Service, Valet Parking, A State-of-the-art Gym Open 24/7, An Indoor Pool, Hot tub, Sauna, and Steam Room -Everything You Need To Live In Absolute Comfort. A Must See. You Will Not Be Disappointed!
Additional Details
-
- Unit No.
- 2107
-
- Community
- Bay Street Corridor
-
- Approx Sq Ft
- 1400-1599
-
- Building Type
- Condo Apartment
-
- Building Style
- Apartment
-
- Taxes
- $0 ()
-
- Garage Space
- 1
-
- Garage Type
- Attached
-
- Parking Space
- 1
-
- Air Conditioning
- Central Air
-
- Heating Type
- Forced Air
-
- Kitchen
- 1
-
- Basement
- Apartment, None
-
- Pets Permitted
-
- Condo Inclusives
- Heat Included, Hydro Included, Common Elem. Included , Cable TV Includeded, Condo Tax Included, Building Insurance Included, Water Included, CAC Included, Parking Included
-
- Listing Brokerage
- CITYSCAPE REAL ESTATE LTD.
Features
- Furnished





















































