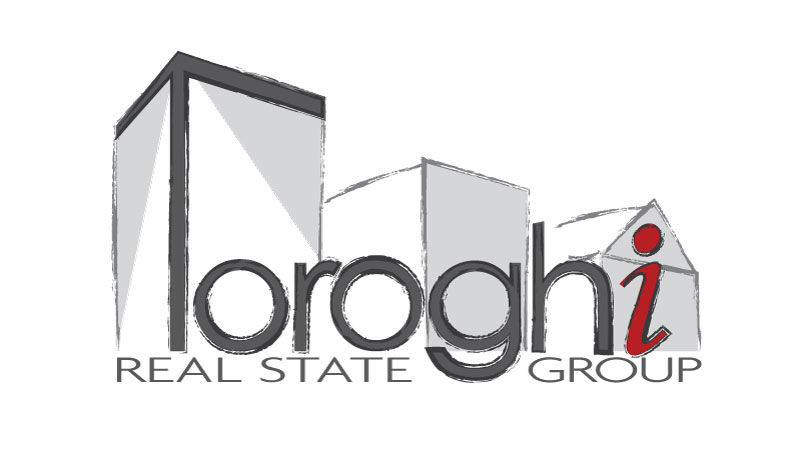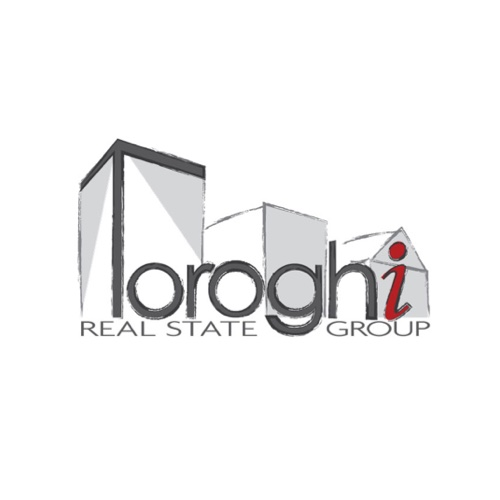Description
Welcome to E-Condos, at the very nexus of Midtown Toronto. This 50th-floor, in-the-clouds residence offers an extraordinary lifestyle w/ expansive, panoramic east-facing views that capture breathtaking sunrises daily. Floor-to-ceiling windows & a full-width 80 sq. ft. balcony, accessed from both the bedroom & living room, make the space feel far larger than its footprint, bringing the sky right into your home. Pride of ownership is evident in this meticulously maintained & freshly painted 1+1 bedroom suite that features 9-foot ceilings, laminate "winter wood" flooring throughout; a modern island kitchen w/ integrated appliances, quartz countertops (kitchen + bath), built-in wall oven w/ separate cooktop; and an extremely versatile den that could be closed off & functions perfectly as a home office or guest nook--able to accommodate a single bed. The primary bedroom which also has horizon views, offers double sliding closets for excellent storage. What sets E-Condos apart is its unparalleled convenience: enjoy direct underground access to the Yonge Subway Line and the future Eglinton LRT--all without stepping outside. Year-round, self-contained living w/ premier shopping, dining, grocery, banks, parks, schools, and cinema just steps away. First-class building amenities include: an indoor pool w/ city views, jacuzzi, 4 guest suites, yoga studio, media room, gym, sauna, tech lounges, party room, expansive terrace w/ shared BBQs, & 24-hour concierge service. A rare opportunity to live, work, and thrive in a world-class location--where elegance, comfort, and connectivity converge.
Additional Details
-
- Unit No.
- 5009
-
- Community
- Mount Pleasant West
-
- Approx Sq Ft
- 500-599
-
- Building Type
- Condo Apartment
-
- Building Style
- Apartment
-
- Taxes
- $3167.16 (2025)
-
- Garage Type
- Underground
-
- Air Conditioning
- Central Air
-
- Heating Type
- Forced Air
-
- Kitchen
- 1
-
- Basement
- None
-
- Pets Permitted
-
- Condo Inclusives
- Heat Included, Hydro Included, Common Elem. Included , Cable TV Includeded, Condo Tax Included, Building Insurance Included, Water Included, CAC Included, Parking Included
-
- Listing Brokerage
- RE/MAX HALLMARK REALTY LTD.


























