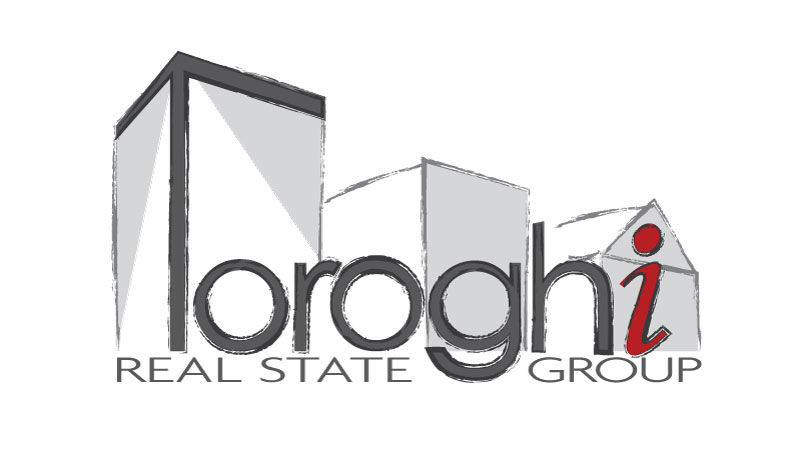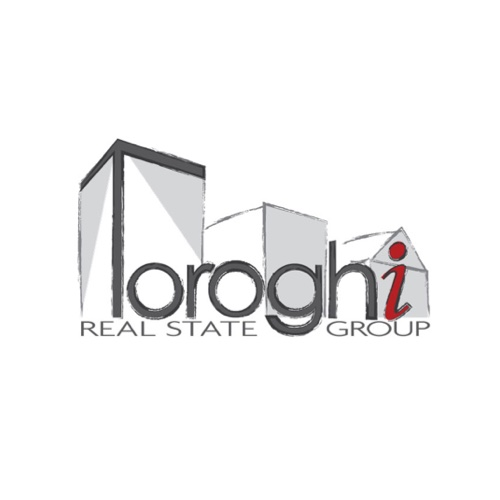Description
M-O-V-E- I-N R-E-A-D-Y WITH U-P-G-R-A-D-E-S AND S-E-P-A-R-A-T-E E-N-T-R-A-N-C-E B-A-S-E-M-E-N-T! Welcome to this beautifully upgraded, 4-bedroom detached home located in a family-friendly neighbourhood! Featuring 2,378 sqft above grade and $100K in upgrades and quality craftsmanship, this home has been redesigned for both style and functionality. Major systems have also been updated: furnace (2018), A/C unit (2018), water heater (2019), & roof shingles. The main level includes engineered hardwood flooring, smooth ceilings, LED pot lights, oversized baseboards, crown moulding, and crystal LED chandeliers. A gas fireplace with a designer accent wall enhances the living area. The kitchen is equipped with Stainless Steel appliances and opens to a spacious breakfast area with walk-out access to an interlocked backyard. A custom mudroom features built-in cabinetry, a sink, and direct garage access. Laundry has been relocated to the upper level for added convenience. The main and second-level bathrooms have been fully renovated with upgraded finishes and fixtures. The 2nd level offers large bedrooms with engineered hardwood flooring and ample closet space. The primary bedroom includes a custom walk-in closet and a renovated 6-piece ensuite with a bench, double vanity, a bidet, and extra built-in bathroom drawers. Additional upgrades include a central vacuum system, Zebra blinds throughout, and a completely renovated staircase with modern pickets. The finished basement with a private entrance includes a recreation room, a bedroom, a kitchen, a 4-piece bathroom, and pot lights. Outside, the home offers curb appeal with interlocking & landscaping, a large porch, a custom fiberglass front door with a 3-point lock system, a newly sealed driveway, & generous spacing between homes. This home is ideally located 1 min from Forest Run P.S., 3 mins from Stephen Lewis S.S. & minutes from Hwy 407, Rutherford GO, parks, public transit, grocery stores, restaurants, pharmacies & banks.
Additional Details
-
- Community
- Patterson
-
- Lot Size
- 39.37 X 80.05 Ft.
-
- Approx Sq Ft
- 2000-2500
-
- Building Type
- Detached
-
- Building Style
- 2-Storey
-
- Taxes
- $6088.76 (2024)
-
- Garage Space
- 2
-
- Garage Type
- Attached
-
- Parking Space
- 4
-
- Air Conditioning
- Central Air
-
- Heating Type
- Forced Air
-
- Kitchen
- 2
-
- Kitchen Plus
- 1
-
- Basement
- Separate Entrance, Finished
-
- Pool
- None
-
- Listing Brokerage
- RE/MAX HALLMARK REALTY LTD.





















































